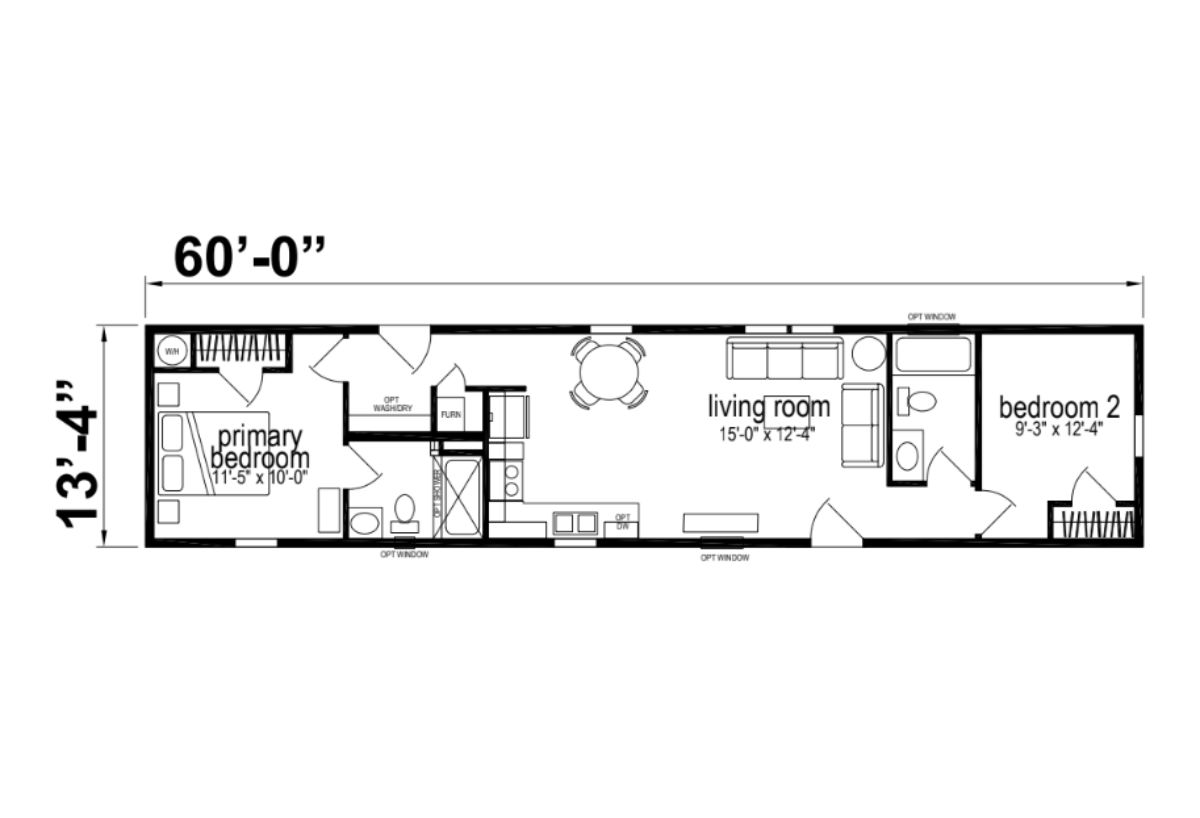|
The Bay Springs / C716 built by Skyline Homes is a manufactured home offering 800 square feet of thoughtfully arranged space, featuring 2 bedrooms and 2 bathrooms. The inviting living area seamlessly connects to a well-equipped kitchen, maximizing comfort and convenience. The bedrooms are designed for relaxation, with the primary suite including a private bath. Blending efficiency with style, The C716 delivers a cozy yet functional home for modern living.
|
|
